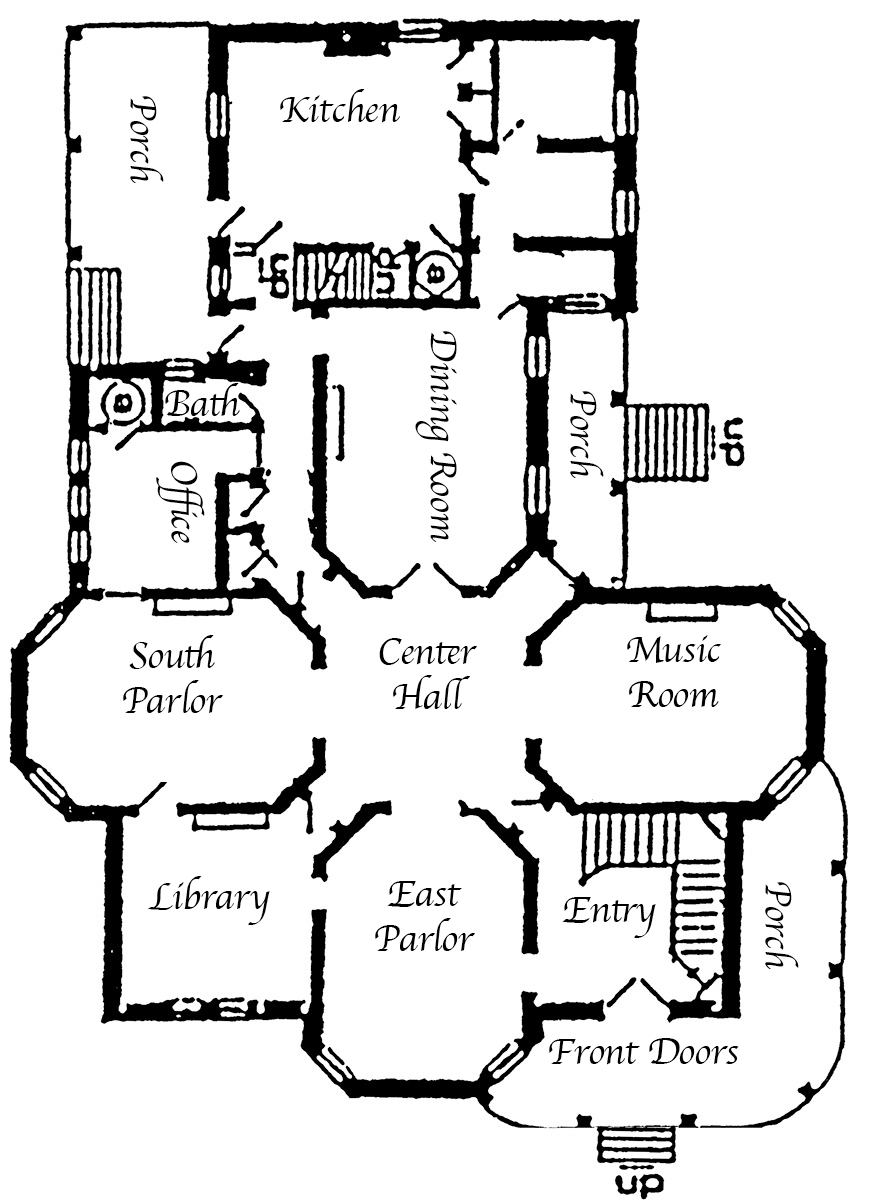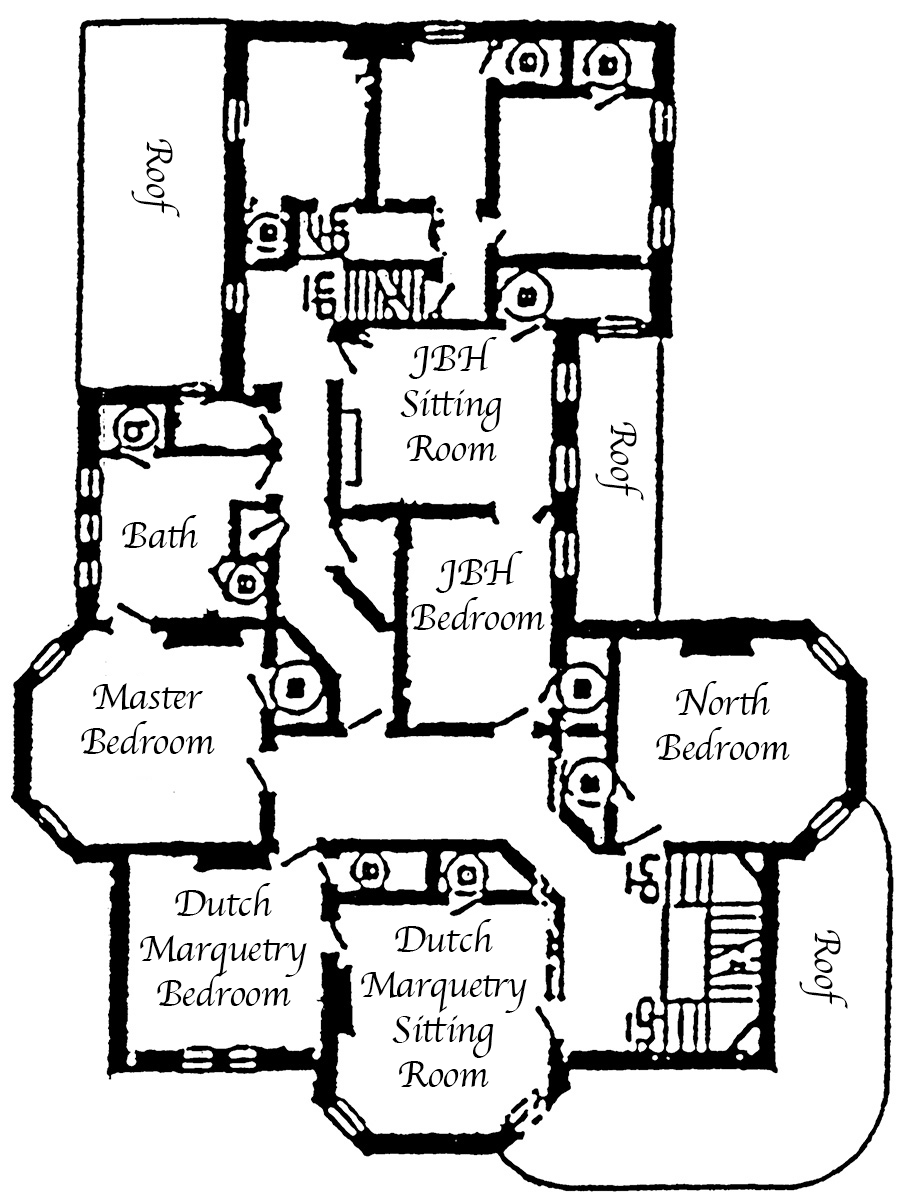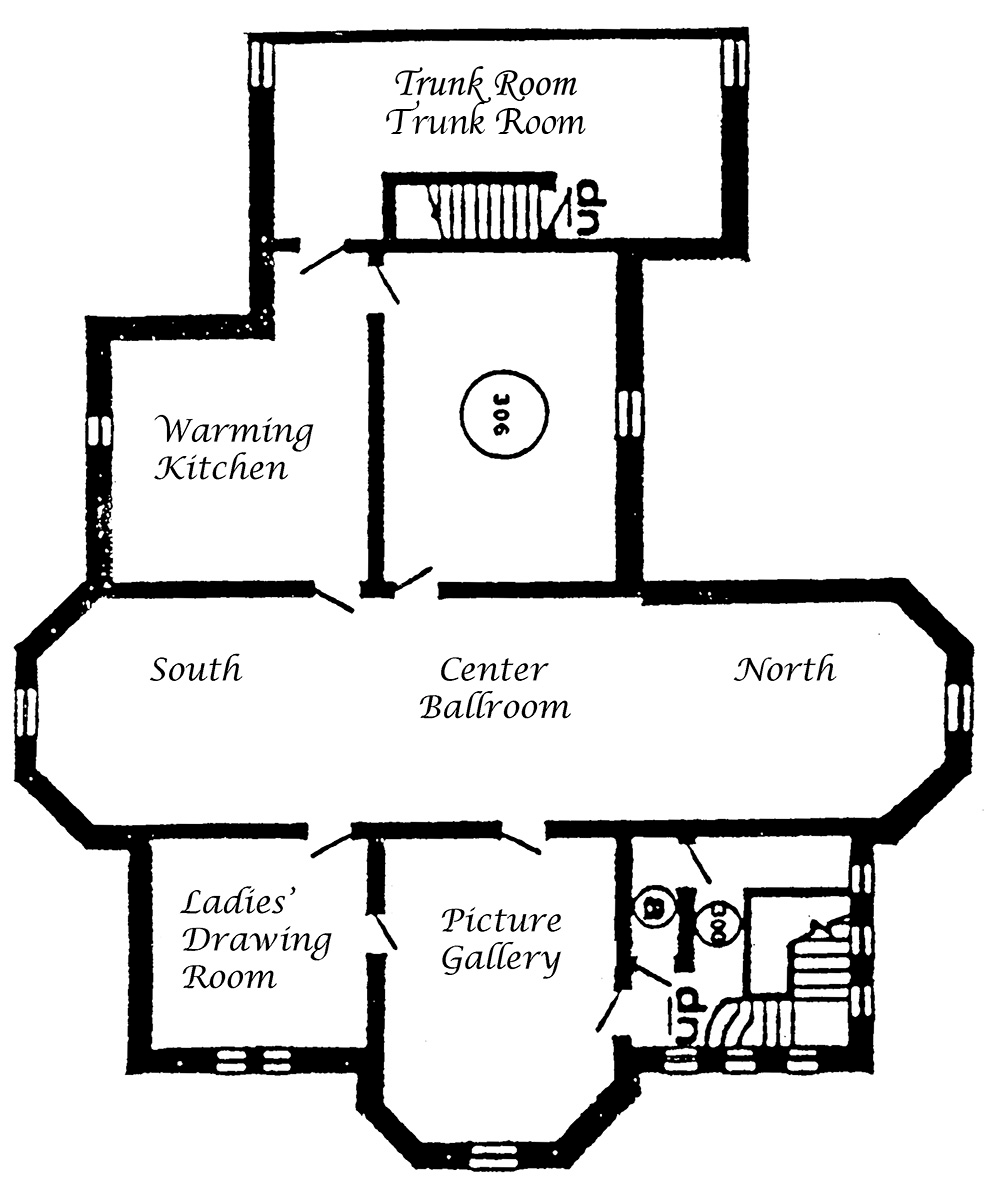The Hower House
First Floor | Second Floor | Third Floor
The unique design of the Hower House Mansion
The Hower House was designed by prominent Akron architect, Jacob Snyder, one of the three developers of the “Akron Plan for Sunday Schools,” used in churches across the country from late 19th century into the early 20th century. Features of this plan included a circular center space, surrounded with hand carved woodwork, and alternating single and double doors. |
 |
First Floor The back of the house was designed to contain the servants’ work areas: kitchens with a butler’s pantry, stove and sink rooms, separated by doors leading to the servants’ hallway and staircase to the servants’ living quarters. Servant work areas included the cellar level that also housed servants, food storage, and spaces to wash and dry the laundry. That area also included a servants’ parlor, which is now used for guests to our Cellar Door Boutique. |
|
Second Floor The second floor of the Hower House was separated into two distinctive areas: Family sleeping and sitting rooms were accessible from the front staircase and wide family hallway. House or ladies’ maids needing to access the family quarters to clean, deliver meals, fill the coal scuttles, or set the fireplace fires, would gain entry through doors from the narrow servants’ hallway. The house maids’ living quarters were located two steps down from the main floor level. |
 |
 |
Third Floor The third floor of the Hower House contained a mixture of public and servants’ spaces. The front end of that level contained an upstairs reception space and ladies’ sitting room along with a large ballroom for special events and guests. These days, the spaces are divided into public tour spaces and collection care and storage areas. |
